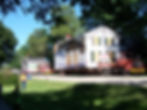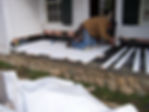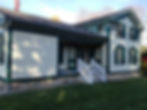WELCOME TO THE
Barton
Farmhouse
This 1845 farmhouse was purchased for $1 in 2008 by the then newly-formed Preservation Bloomfield in 2008. The upright and wing parlors of the original home were relocated about 2 miles away to the Charles L. Bowers School Farm in Bloomfield Hills, Michigan.


During this time, the home belonged to the Hendrie family.



In 2008, the farmhouse was moved from its original location off of Long Lake Road, across from the Hunt Club, to Bowers School Farm on Square Lake, approximately 2 miles northeast.

A foundation was constructed at the new location of the farmhouse. Here's what it looked like.

Portions of the farmhouse had to be reconstructed. The additions to the house during the 1900s had been removed and demolished to return the home to its original 1800s structure.

Windows were restored for historical and structural accuracy.

The porch decking was replaced to safely welcome visitors and guests.

South elevation and front entrance.

North elevation.

Historically-accurate colors (November 2016)

Historically-accurate colors (November 2016)
Timeline and History
Built during Bloomfield’s early settlement period originally (near modern day Eastways Road and Long Lake Road), this Greek Revival-style farmhouse is a front-gabled one-and-a-half story home with recessed umbrage porch. Its history is primarily associated with the Benjamin, Hendrie, and Barton families. Their lives and times reflect the changes in Bloomfield from the rural agricultural society, to grand country estates, and then refined suburban living of the Barton Family, for which the home is named.
1844-1901
James Darwin Benjamin came to Bloomfield, Michigan from New York in 1841. Three years later he bought 122 acres and built the farmhouse on Bloomfield Center Road (now Long Lake Road). Not long after, Benjamin married Clarinda Kneeland and started a family. Two generations of his family lived in the home spanning 48 years.
1902-1920
The home had a succession of owners included in this order: Mary Martin, Robert Heacock, and then Charles Kantor. During the time of Robert Heacock's ownership, the upright was extended, and a kitchen and side porch were added.
1921-1937
Jessie Hendrie acquired the farmhouse from Charles Kantor. The Bloomfield Open Hunt Club opened across the street, so Jessie fondly referred to the house as "The Covert," a hunting term meaning good cover for wild things.
1938-2006
Carl Barton, founder of the internationally known Barton Malow Construction Company, bought the farmhouse in 1937. He and his wife, Connie, raised their 2 daughters there and enjoyed the home for many decades.
Get Updates
Be sure to add us to your safe-senders list if your Welcome email initially goes to to your spam or junk folder. Thank you!

